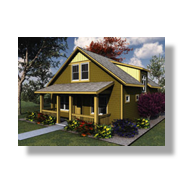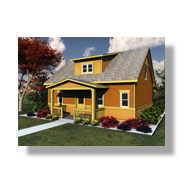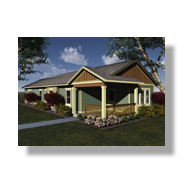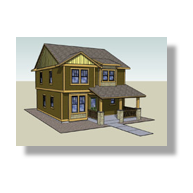A collection of affordable small homes.
-

Plan 3301
Click for Floor Plan
This story and a half cottage home packs a full 1,334 square feet into a compact footprint. This home features 3 bedrooms, 2 baths, a detached garage, and a large covered front porch.
-

Plan 3303
Click for Floor Plan
This story and a half cottage home packs inlcudes a main floor master bedroom, 2 additional bedrooms, 2 baths all in 1,250 square feet with a detached garage.
-

Plan 3305
Click for Floor Plan
This ranch home is designed to be Type 'B' ADA adaptable ranch home with basement. 2 bedrooms, 1 bath with roll in shower, attached rear load 2 car garage, 1,070 square feet.
-

Plan 3501
Click for Floor Plan
This 1,720 square foot two story cottage home features 3 bedrooms, 2.5 baths, full basement, detached garage, and a large covered front porch.
Mouse over each plan to see highlights, click on an image to see details.